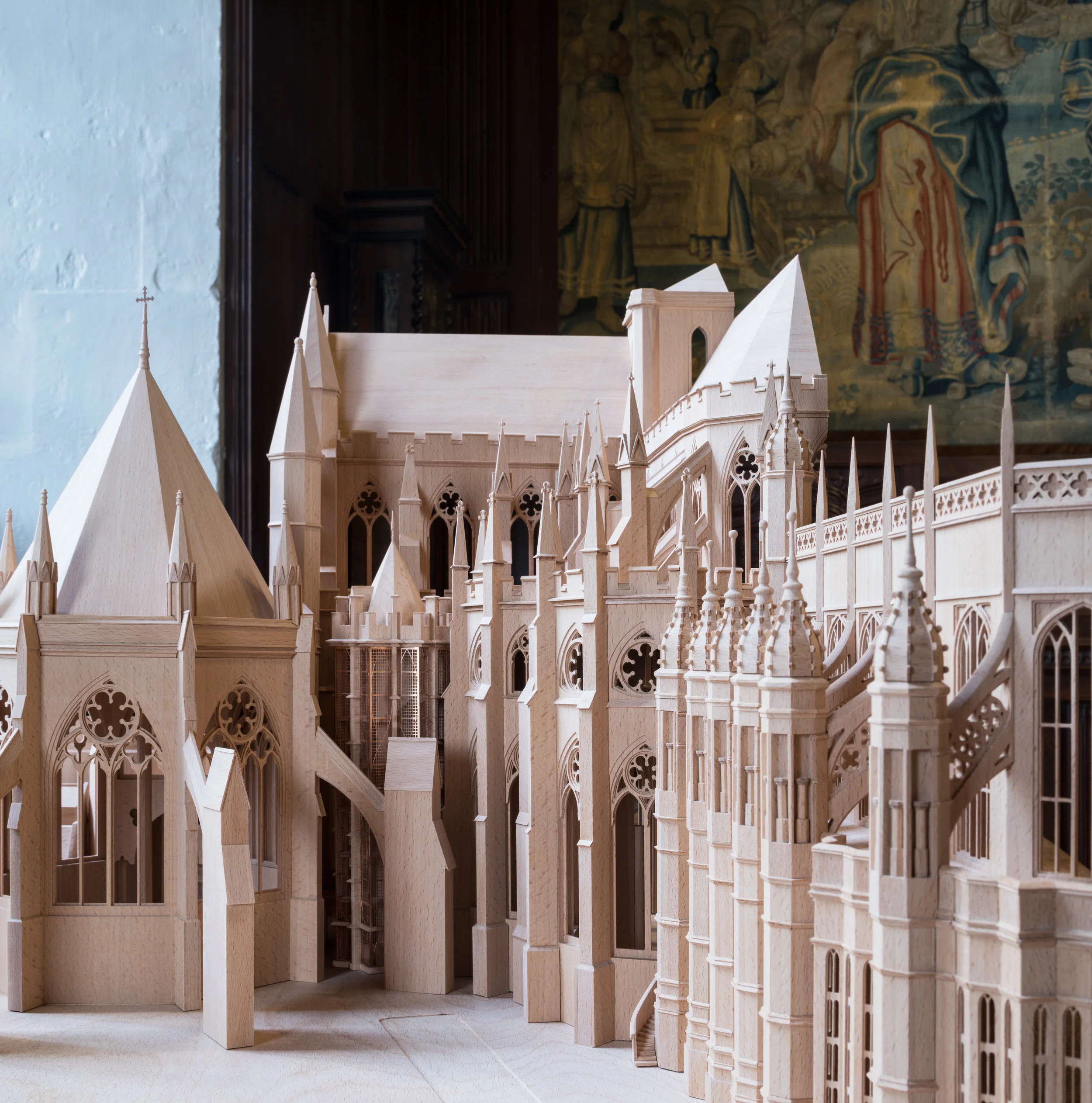Her Majesty Queen Elizabeth
Diamond Jubilee Galleries
westminster-Abbey-MODEL
The Abbey’s triforium was accessible, but only just. Architect Ptolemy Dean has designed a tall, slim but grandly detailed 21st century tower which, since opened in 2018, now allows visitors high up within the Abbey to a space previously occupied only by Royal Wedding cameramen. A well-crafted, steamed-beech timber model built by Richard’s teammates illustrated the proposal.
Richard was first contacted by the Abbey in 2014. Thereafter followed an intense six month period of research and design; because for the best result, the model itself must be designed (not many people know that...). Over time, a palette, configuration and a befitting budget was put forward and then accepted. Yes, even the Monarch will have a budget.
With a model of this ambition and stature, Armiger's Network married its forces with Millennium. Millennium Models' director Simon Hamnell is a good friend, an ex-Networker, and a 'triple A-list' craftsman. The third, and last key member of the 'lead team' was Network's indispensable historic specialist George Rome Innes.
Timber craftsman Rick Armiger presented the Westminster Abbey model at Buckingham Palace in June 2014. Notwithstanding Sir Christoper Wren’s model of 1697, it is the first model commissioned by the Abbey, for the Abbey, in 300 years.
To accompany that earlier edition of 2014, with the Lady Chapel and the Chapter House, and after relocating our studio to Holland in 2019, a new sister model was also commissioned. This latest ‘quadrant’ insertion, includes The Jerusalem Chambers, the North Transcept and the West Doors of the abbey.
all abbey model images are protected by world copyright ©kennedy-armiger-hamnell

